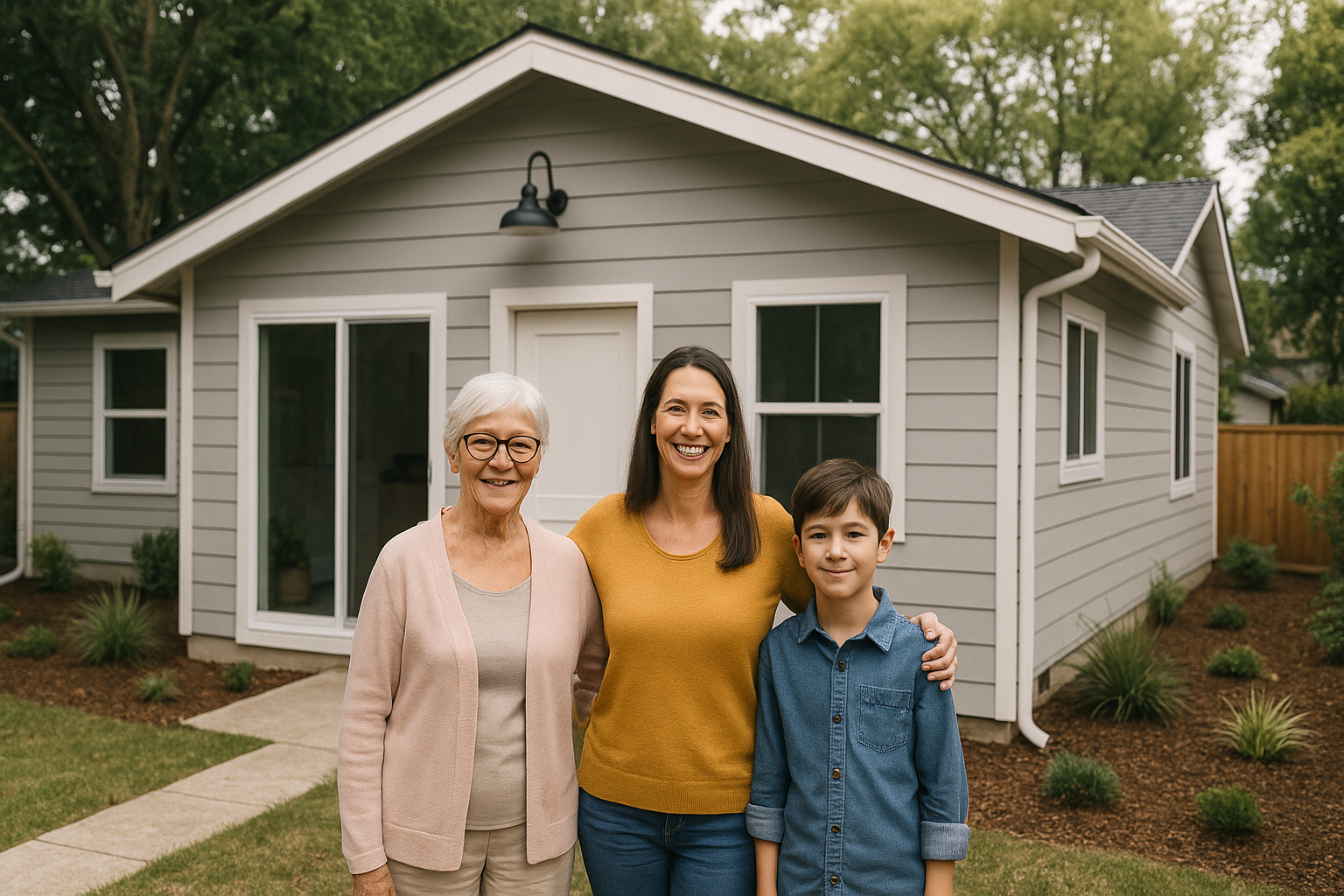
How to Create a Future-Proof ADU for Multi-Generational Living and Aging in Place
Estimated reading time: 7 minutes
Key Takeaways
- A future-proof ADU offers flexibility and adaptability for multi-generational families.
- Thoughtful ADU design strategies ensure spaces transition effortlessly between roles.
- Universal design principles promote accessibility and aging in place.
- Multi-generational living supports privacy while fostering close family connections.
- Future-ready infrastructure and smart features add long-term value and comfort.
Table of contents
Understanding Multi-Generational Living Needs
Multi-Generational Living: What Does It Mean?
Multi-generational living occurs when multiple generations share a home. In Canada, this setup can include elderly parents, adult children, and even extended family members under one roof. However, traditional homes often fall short due to:
- Limited privacy for each generation
- Lack of accessible features for seniors or those with mobility issues
- Insufficient dedicated spaces for personal independence
How a Future-Proof ADU Solves the Problem
A future-proof ADU integrates smart ADU design strategies to:
- Create self-contained living quarters close to the main home
- Ensure that every member of the family retains privacy
- Enable flexible conversion from guest suite to caregiver space as needs evolve
To explore more about multi-generational living solutions, visit Multigenerational Living with ADUs.
Key ADU Design Strategies to Future-Proof Your Space
ADU Design Strategies for Flexibility
When building an ADU, adaptability is crucial. Employ these ADU design strategies to ensure your space remains fluid:
- Flexible Floor Plans:
Open layouts that can be reconfigured for guest suites, home offices, or long-term accommodation.
- Universal Design Principles:
Incorporate features like no-step entries and wide doorways to ensure accessibility. Explore the benefits of universal design in making everyday spaces safe and functional.
- Adaptable Finishes & Modular Furniture:
Use movable kitchen islands, Murphy beds, and reconfigurable furniture that support changing needs.
Support for Aging in Place and Flexibility
Making space adaptable is not just about today—it ensures your ADU can comfortably support aging in place. For specialized designs supporting seniors, see this guide and related resources.
Universal Design Principles for Aging in Place
Universal Design and Aging in Place: The Foundation
Universal design tailors spaces to be usable by everyone, regardless of age or mobility. Key features include:
- Grab bars in bathrooms for added safety
- Non-slip flooring throughout the unit
- Lever-style handles for easier use
- Adjustable, well-placed lighting in all rooms
Why Build Universal Features In Now?
Installing universal features during construction is more cost-effective than retrofitting later. It increases the property’s resale value and ensures the space can evolve with its residents. Learn more about accessible options here and check out accessible ADU grants for further support.
Maximizing Long-Term Flexibility and Value
Making Your ADU Work for Today’s and Tomorrow’s Needs
A future-proof ADU is an investment built to adapt over time. Smart planning adds value through:
- Multi-Purpose Rooms:
Spaces that can evolve from an office to a guest suite, or even a full bedroom as needed.
- Planning for Infrastructure:
Ensuring plumbing and electrics can support future upgrades like smart home hubs or medical devices.
- Sustainable and Smart Home Features:
Energy-efficient materials, smart lighting systems, and security solutions that enhance accessibility.
For more insights into smart home technology tailored to ADUs, visit this resource.
Practical Tips and Considerations for Building a Future-Proof ADU
Build with the Future in Mind: Who to Choose and What to Plan
- Work with Experienced Professionals:
Hire architects and contractors proficient in universal design and multi-generational layouts. For further advice, check out this guide and hiring tips.
- Smart Budgeting for Adaptability:
Prioritize lasting infrastructure and plan for future upgrades such as widened hallways or reconfigurable spaces.
- Navigating Local Zoning Laws:
Understand property setbacks, ADU-specific permits, and utility connections. Refer to guides at My Own Cottage and VigoHouse.
- Design for Maximum Flexibility:
Ensure that all elements from entrances to fixtures are easily updated, guaranteeing privacy and convenience for every occupant.
For ideas on enhancing privacy and value with backyard cottages, visit this detailed guide.
Conclusion
A future-proof ADU is a fusion of innovative design, flexibility, and universal accessibility. By implementing thoughtful ADU design strategies and embracing universal design, you create a home that evolves with every stage of life—from growing families to safe aging in place.
Taking these steps now means avoiding costly future renovations and ensuring lasting value. For more detailed insights on design and regulatory guidance, explore resources like ADU Investment Canada, My Own Cottage, and VigoHouse.
Begin planning your future-proof ADU today to build a secure, accessible, and flexible living space for generations to come.
Frequently Asked Questions
What is a future-proof ADU?
A future-proof ADU is a self-contained secondary suite designed with adaptable features to meet the changing needs of multi-generational families.
How do ADU design strategies benefit aging in place?
By incorporating universal design principles and flexible layouts, ADU design strategies ensure that spaces remain accessible and safe for seniors, reducing the need for costly retrofits in the future.
Can a future-proof ADU increase my property’s value?
Yes, by investing in adaptable infrastructure, sustainable materials, and smart home features, you can enhance both the functionality and long-term value of your property.
Where can I find more guidance on building an ADU?
For more detailed advice, check out resources such as ADU Investment Canada, My Own Cottage, and VigoHouse.

Leave a Reply