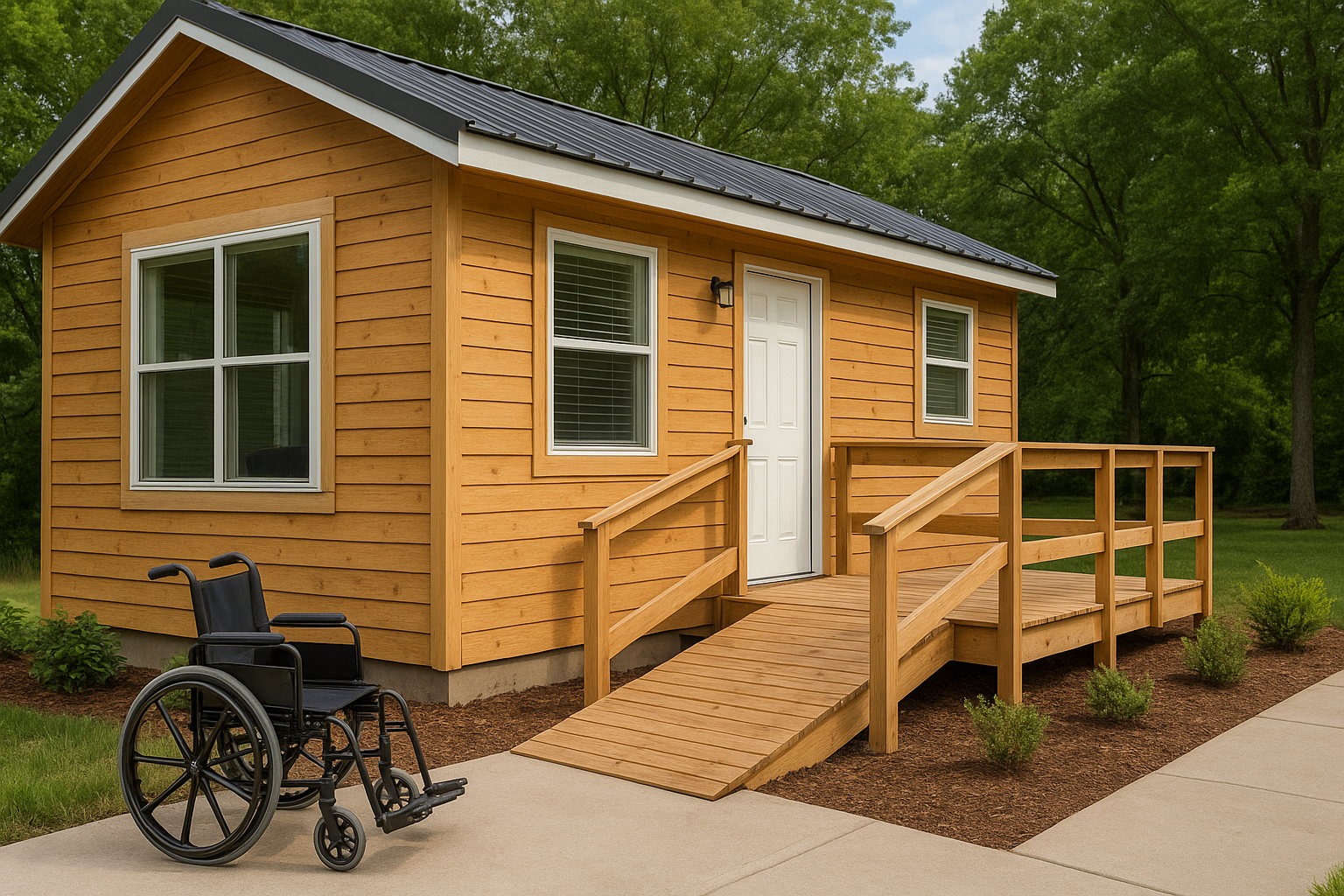
Your Guide to an Accessible Tiny Home: Integrating Universal Design and Meeting Canadian Building Codes
Estimated reading time: 8 minutes
Key Takeaways
- Inclusive Design: Accessible tiny homes use universal design principles to ensure every space is welcoming for all abilities.
- Canadian Building Codes: Adherence to building codes guarantees safety and durability for every tiny home.
- Aging in Place: These homes integrate features that support independent living and long-term adaptability.
- Community & Sustainability: Inclusive design not only benefits individuals but fosters stronger, more connected communities.
Table of contents
Understanding Accessible Tiny Homes
An accessible tiny home is a compact living space thoughtfully designed with universal design principles that facilitate ease of movement and usability for everyone. With features such as no-step entries, wider doorways, and smart, open layouts, these homes are tailored for safety, independence, and long-term comfort.
Key Universal Design Features for Accessible ADUs
Universal design forms the cornerstone of accessible ADUs and tiny homes. By considering diverse needs from the outset, these spaces offer:
- Open Floor Plans: Uncluttered spaces that facilitate easy movement for wheelchairs, walkers, or strollers.
- Wide Doorways and Hallways: Designed with a minimum width of 36 inches to ensure seamless transitions.
- Accessible Kitchen & Bathrooms: Features like roll-under sinks, adjustable counters, and barrier-free showers with built-in grab bars.
- Smart Home Technologies: Automated lighting and controls that enhance comfort and safety.
Incorporating Aging in Place Concepts
Aging in place is about creating a home environment that adapts to changing needs over time. Accessible tiny homes incorporate thoughtful modifications such as reachable switches, durable materials, non-slip flooring, and reinforced walls—all designed to support residents as they age while maintaining an elegant aesthetic.
Navigating Canadian Building Codes for Accessible ADUs
Building an accessible ADU in Canada requires strict adherence to Canadian building codes. Key considerations include:
- Doorways and Hallways: Must meet minimum width standards (preferably 36 inches) for wheelchair accessibility.
- Ramps: Designed with appropriate slope ratios (typically 1:12) to ensure safe entry and exit.
- Accessible Bathrooms: Ensure sufficient maneuvering space, grab bars, roll-in showers, and elevated controls.
- Barrier-Free Entries: At least one gateway should be free of steps, providing unimpeded access.
Leverage resources from the CMHC and consult accessibility experts to guarantee full compliance and a smooth construction process.
Case Studies and Examples: Inclusive Tiny Housing in Canada
Real-world projects illustrate the transformative impact of inclusive design. Consider:
- Barrier-Free ADU in Ontario: A senior couple enjoys independent living in a home featuring a zero-step entry, open plan design, extra-wide doors, and a walk-in shower fitted with grab bars.
- Modern Inclusive Tiny Home in British Columbia: This project integrates voice-activated lighting, automated doors, and accessible appliances, ensuring the space evolves with the occupant’s mobility needs.
Practical Tips and Considerations for Builders and Homeowners
When planning an accessible tiny home or ADU, here are some actionable tips:
- Start with Core Modifications: Integrate no-step entries, wide doorways, and barrier-free layouts from the beginning.
- Plan for Adaptability: Reinforce walls for future grab bar installations and design with flexible layouts in mind.
- Budget Early for Accessibility: Including these features from the initial design phase can prevent costly retrofits later.
- Consult Professionals: Work with accessibility consultants, occupational therapists, and architects experienced in universal design.
Conclusion: Building the Future with Accessible Tiny Homes
An accessible tiny home built using universal design and in compliance with Canadian building codes represents a forward-thinking approach to housing. It not only supports aging in place with ease but also creates vibrant, connected communities.
In summary:
- Inclusive design ensures every resident feels at home.
- Adhering to building codes guarantees safety and longevity.
- Accessible tiny homes empower independent living at every age.
Start building a more inclusive future today—one accessible tiny home at a time.
Frequently Asked Questions
Q: What distinguishes an accessible tiny home from a standard one?
A: Accessible tiny homes integrate universal design features such as no-step entries, wide doorways, and adaptable layouts that accommodate wheelchairs and other mobility aids.
Q: How do these designs support aging in place?
A: By incorporating reachable controls, durable finishes, and non-slip flooring, these homes adapt to changing needs, allowing residents to remain safe and independent as they age.
Q: Are there specific codes for constructing accessible homes in Canada?
A: Yes, Canadian building codes dictate minimum standards for doorway widths, ramp slopes, and accessible facilities to ensure safety for every occupant.

Leave a Reply