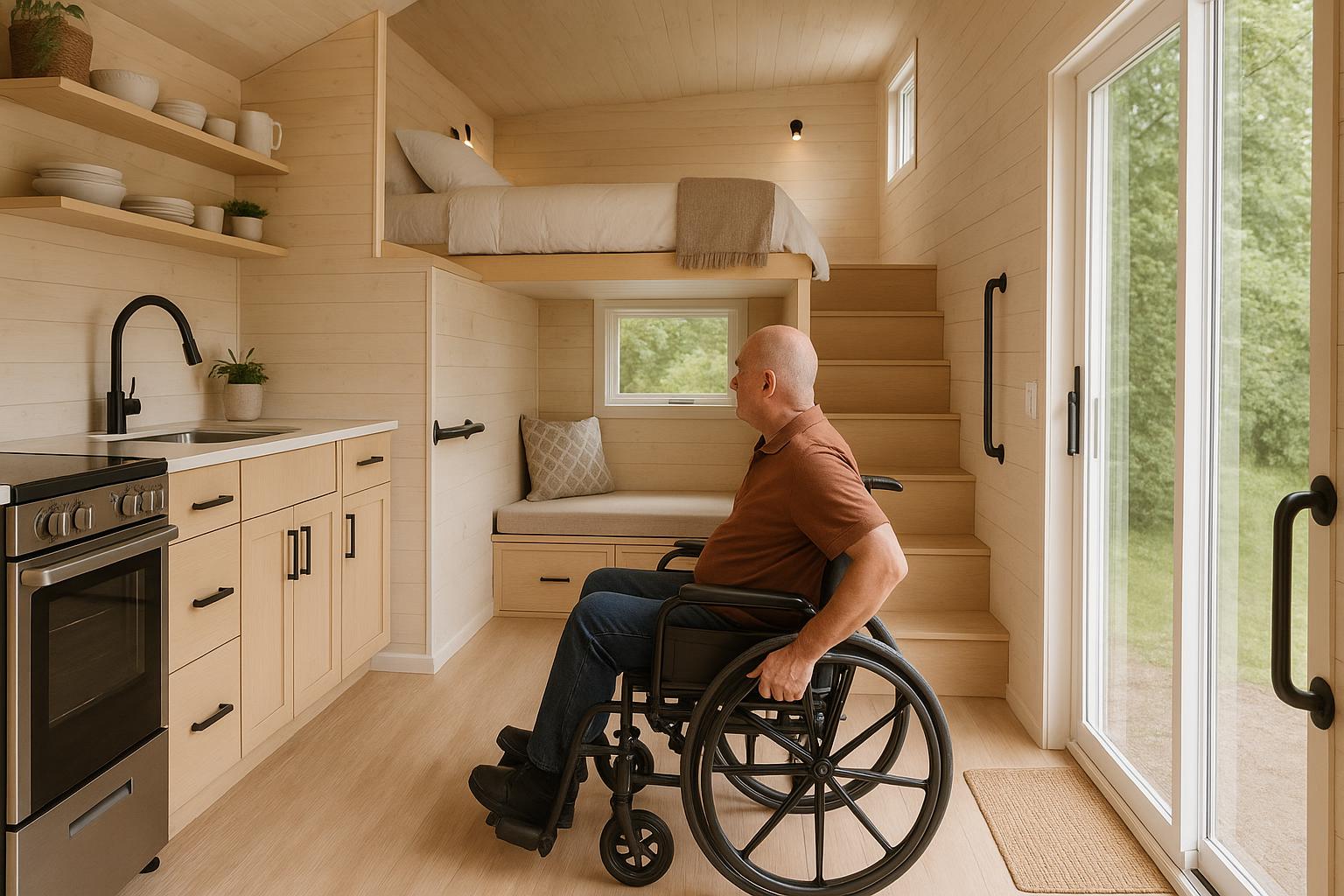
Estimated reading time: 8 minutes
Accessible Design in Tiny Homes: Making Compact Living Work for Everyone
Key Takeaways
- Inclusive Designs Matter: Tiny homes can be transformed with accessible design principles to suit all ages and abilities.
- Practical Tips: From barrier-free entries to adaptable furniture, smart solutions optimize compact living.
- Canadian Case Studies: Real examples highlight successes and challenges in designing accessible tiny homes.
- Emerging Standards: Evolving guidelines like the Accessible Canada Act set new benchmarks for inclusive design.
- Future Ready: Modular design and smart technology ensure tiny homes adapt as residents’ needs change.
Table of Contents
Understanding Accessible Design Principles for Tiny Homes
Accessible design ensures that living spaces serve people of every age, size, and ability. In the tiny home context, this means rethinking every element—from barrier-free entries to wide doorways—to make sure no one is excluded. Designers implement features like zero-step entrances and smooth transitions to keep spaces safe and efficient. For more details on these methods, visit ADU Start’s accessible design guide.
- Barrier-Free Entry: Zero-step entrances and ramps allow easy access.
- Wide Passageways: Hallways and doors are designed with ample width.
- Smooth Transitions: Elimination of uneven surfaces helps prevent accidents.
These principles form the foundation for making compact homes both welcoming and functional.
Practical Design Tips for Creating Accessible Tiny Homes
Real-life applications of accessible design in tiny homes focus on maximizing space and functionality. Designers are implementing practical solutions such as:
- Wheelchair Accessibility: Ensure spacious doorways and clear pathways to support mobility. See guidelines from ADU Start.
- Adaptable Furniture: Use adjustable tables and fold-down desks to cater to various needs.
- Accessible Kitchens and Bathrooms: Incorporate multi-level counters, pull-out shelves, and roll-in showers for universal usability.
- Smart Storage: Vertical solutions and multi-purpose designs help maintain open, clutter-free spaces.
- Safety Features: Non-slip flooring and lever handles improve overall usability.
- Smart Home Technology: Voice-activated systems and automated lighting enhance independence.
Each of these tips supports adaptive housing solutions, ensuring tiny homes are as functional as they are compact.
Highlighting Canadian Case Studies in Accessible Design
Across Canada, innovative projects demonstrate successful disability inclusion in tiny homes. Case studies reveal how:
- Wide Doors & Low Thresholds: are standard to allow easy movement.
- Accessible Kitchens & Bathrooms: feature counters at varying heights and safety installations like grab bars.
- Open Floor Plans: promote spaciousness even in minimal footprints.
Learn more from successful examples at Mighty Small Homes or visit ADU Start’s case studies for inspiring details.
Challenges and Solutions in Accessible Tiny Home Design
While creating accessible tiny homes presents challenges such as limited space and regulatory hurdles, innovative solutions are paving the way:
- Limited Space: Designers overcome spatial restrictions with modular, multi-purpose components.
- Cost Considerations: Phased upgrades and smart design choices help manage expenses.
- Regulatory Challenges: Advocacy for zoning reform and evolving standards, including the Accessible Canada Act, support accessible housing developments.
- Lack of Awareness: Continuous education and design best practices help industry professionals stay informed.
By addressing these hurdles head-on, the tiny home movement is setting new standards in universal design and accessibility.
Conclusion: The Critical Role of Accessible Design in Tiny Homes
Accessible design is not just a trend—it is essential for ensuring that everyone can enjoy the benefits of tiny living. By integrating thoughtful design principles with innovative building techniques, Canadian tiny homes can become models of inclusion and independence. As adaptive housing evolves through case studies and new standards, the future looks bright for homes that are both compact and welcoming.
With accessible features built in from the start, tiny homes empower residents to age in place and live dynamically in evolving communities.
Frequently Asked Questions
Q1: What defines an accessible tiny home?
A: An accessible tiny home incorporates barrier-free entries, adaptable layouts, and safety features designed to serve people of all abilities.
Q2: How do designers ensure tiny homes remain accessible over time?
A: Designers use modular elements and flexible furnishings so that homes can be upgraded as residents’ needs change, ensuring long-term usability.
Q3: Where can I find more information on accessible design standards?
A: Additional resources are available at the Accessible Canada Act page and through organizations like ADU Start.

Leave a Reply