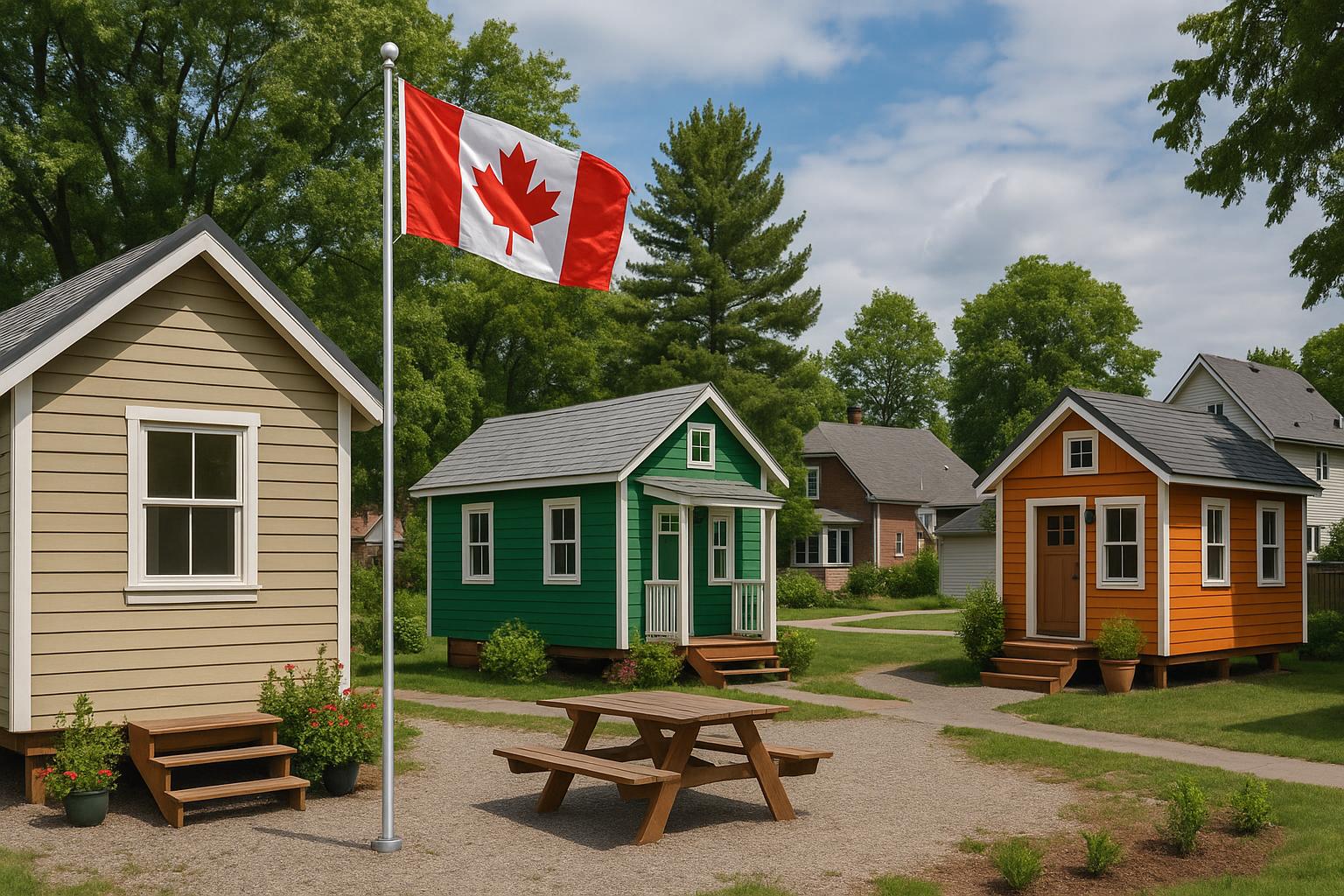
Estimated reading time: 9 minutes
Key Takeaways
- Backyard tiny home communities offer affordable housing and innovative land use solutions in Canadian neighbourhoods.
- Enhanced social connections are built through co-housing principles and shared amenities.
- Navigating legal zoning and building codes is critical for success.
- Collaborative planning and neighbour engagement are essential for creating a harmonious community.
- Proper documentation and consultation with professionals streamline the permit process.
Table of contents
Introduction: The Rise of the Backyard Tiny Home Community in Canada
A backyard tiny home community is a planned group of small, fully equipped homes located in the backyards of neighbouring properties in Canadian neighbourhoods. These communities are designed for social connection, efficient property use, and affordability.
Tiny homes, typically under 400 square feet, are becoming popular as they offer:
- Stronger social bonds between neighbours.
- Maximized property values through multiple dwellings on a single lot.
- Affordable and sustainable housing solutions in established areas.
For more insights, check out Tiny House Communities in Canada, Canada Tiny House News, and Affordable Eco Living.
What Is a Backyard Tiny Home Community? A Canadian Perspective on Tiny Homes
This type of community consists of several small dwellings—each under 400 sq. ft.—strategically located on backyards or adjacent lots. Each tiny home is self-contained with a living space, kitchen, bathroom, and sleeping area.
Unlike traditional co-housing, these homes ensure independence while encouraging neighbourly interactions.
The Role of Co-Housing in Backyard Tiny Home Communities
Co-housing in these communities promotes collaboration and shared usage of resources. Some of the key benefits include:
- Enhanced social interaction through community events and shared meals.
- Collective amenities such as gardens, laundries, and tool sheds reduce individual costs.
- Mutual support in childcare, eldercare, and maintenance tasks.
Examples include Tiny Town in Thorndale, Ontario, and the Tiny Tack House Community in Victoria, BC. Learn more at Community-Led Tiny Home Development.
Legal Zoning: Zoning and Regulation Challenges for Backyard Tiny Home Communities in Canada
Establishing a backyard tiny home community involves navigating complex legal and zoning regulations. Key considerations include:
- Zoning bylaws: These local regulations determine where tiny homes can be built, often classifying them as accessory dwelling units or secondary suites.
- Building codes: Provincial standards cover safety, insulation, and fire protection requirements.
- Permits and site plans: Detailed documentation and professional assessments are required for approval.
For more guidance, visit Calgary Tiny Homes, Tiny House Permits and Regulations, and Canadian ADU Regulations Guide.
Collaborating with Neighbours: Building a Cohesive Backyard Community
Effective community building requires proactive engagement with neighbours. Key strategies include:
- Initiating open discussions to share the vision and address concerns.
- Agreeing on core values, shared spaces, and design elements.
- Drafting formal legal and financial agreements that clarify responsibilities.
- Designing balanced layouts that honor privacy while offering communal areas.
For further information, see Neighbour Relations for Tiny Homes in Canada.
Maximizing Property Value and Community Benefits with Tiny Homes
Backyard tiny home communities not only offer sustainable living but can also boost property value by:
- Creating additional rental revenue streams.
- Enhancing resale appeal through modern, eco-friendly designs.
- Providing versatile spaces for multigenerational families and co-housing setups.
They also promote environmental sustainability by reducing energy usage and encouraging resource sharing. Find out more at Backyard Homes Value in Canada and Secondary Unit Benefits in Canada.
Conclusion: Launching Your Backyard Tiny Home Community in Canada
Canadian homeowners are embracing backyard tiny home communities as a strategy to combine affordability with strong community ties. To successfully launch such a community, remember to:
- Engage in detailed planning and early consultation with local authorities.
- Thoroughly review local zoning bylaws, legal zoning requirements, and building codes.
- Establish clear legal and financial frameworks with all participants.
- Collaborate openly with neighbours to ensure the project meets everyone’s needs.
This approach can transform your property into a vibrant, sustainable, legally compliant community. Start your journey by exploring resources like Tiny House Communities in Canada.
Frequently Asked Questions
- What defines a backyard tiny home community? It is a planned grouping of small, fully-equipped homes designed to maximize land use, promote affordability, and foster strong neighbourly bonds.
- How do zoning regulations affect these communities? Local zoning bylaws determine where tiny homes can be built—often as accessory dwelling units, secondary suites, or garden suites—making it essential to follow building codes and permit requirements.
- Are tiny home communities a sustainable option? Yes, they reduce energy consumption and environmental impact through small footprints and shared communal amenities.
- What steps should be taken to collaborate with neighbours? Begin with open discussions, align on a shared vision, create balanced site layouts, and formalize agreements to resolve potential disputes.
- Where can I find more information? Visit resources such as Tiny House Communities in Canada for additional insights.

Leave a Reply