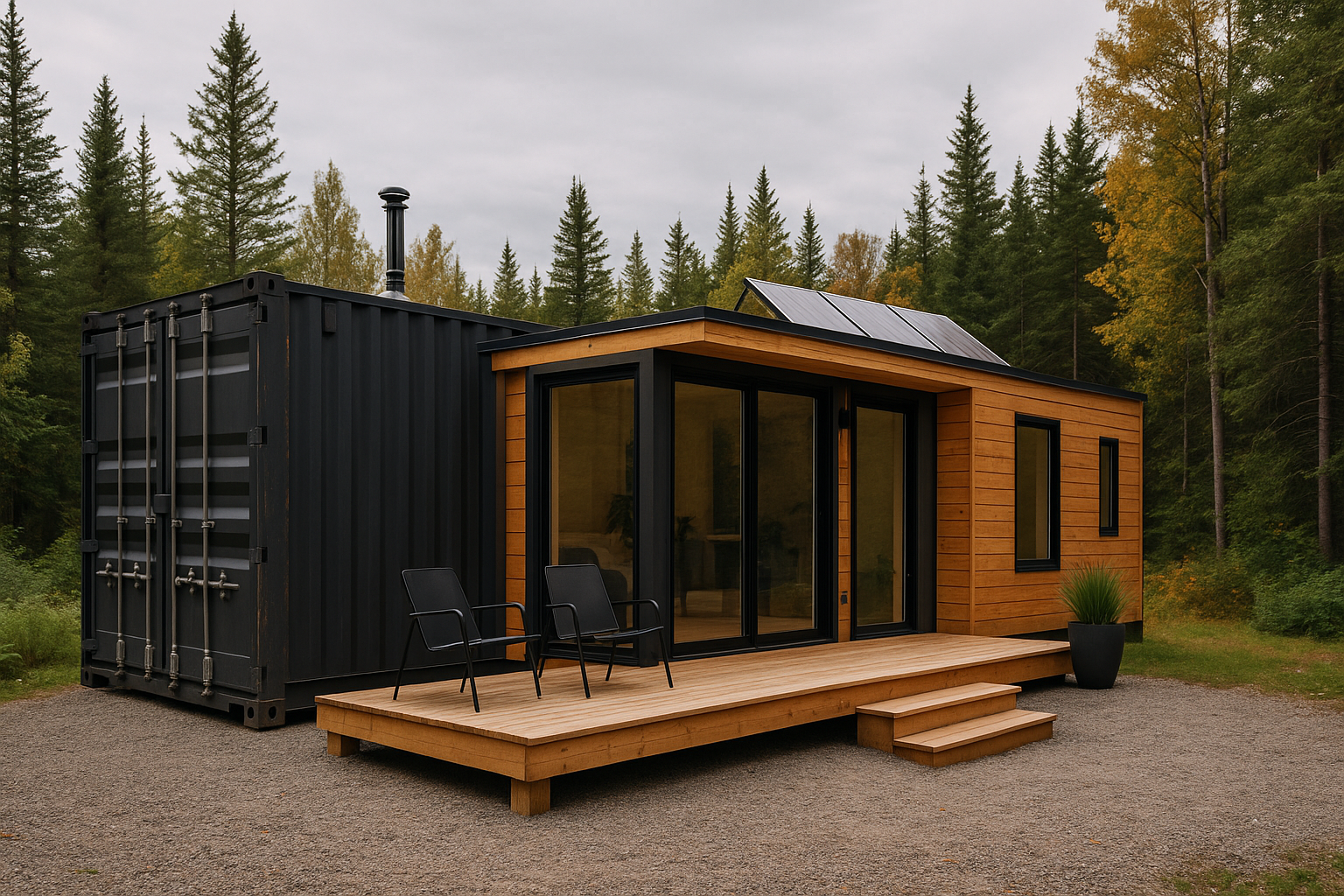
Estimated reading time: 8 minutes
Key Takeaways
- Innovative Design: Two wide shipping containers ingeniously reimagined into a comfortable, stylish home.
- Clever Layout: The unique L-shaped configuration with an extended roof creates a dual-purpose porch and carport.
- Eco-Conscious Materials: Durable composite cladding made from recycled timber and plastic underlines sustainability.
- Thoughtful Interiors: Smartly divided living and working spaces, featuring a bright living area, efficient kitchen, and cozy bedroom retreat.
- Year-Round Appeal: Designed originally for a milder climate with potential adaptations for colder Canadian settings.
Table of contents
Innovative design meets functional living in the striking Seaholme project. In a world where space is at a premium, this project proves that smart design and sustainability can transform even the most conventional materials into a chic haven. The Seaholme is a testament to how creative thinking can elevate tiny house living.
Innovative Design & Clever Layout
Forget everything you know about shipping containers! The Seaholme utilizes two custom-made, wide containers each measuring 6 x 3.5 metres (19.8 x 11.6 feet). Arranged in a distinctive L-shape, an extended roof not only offers shelter but also forms a welcoming porch and a practical carport.
- Spacious interiors crafted by smart design
- Seamless indoor-outdoor transitions
- Creative use of limited space for maximum enjoyment
Canadian Sensibility: Eco-Conscious Materials
The project’s sustainable approach reflects a deep respect for nature. The containers are finished with a low-maintenance composite cladding made from 60% recycled timber and 40% recycled plastic. This innovative choice aligns perfectly with Canadian values, emphasizing durability and environmental responsibility.
Thoughtful Living Spaces
The interior is thoughtfully divided to maximize functionality without sacrificing style:
- Living Room & Kitchen: Bright and airy with generous windows, a comfy sofa, smart storage solutions, and a modern kitchen complete with a breakfast bar, induction cooktop, and artisan tiles.
- Bedroom Retreat: A serene space featuring a full-height wardrobe, clever overhead storage, and a built-in desk designed for productivity.
- Bathroom: An impressively spacious wetroom-style shower with integrated laundry facilities, ensuring accessibility and ease of movement.
Enjoy the Great Outdoors, Year-Round
The extended roof not only enhances the home’s structural integrity but also creates an inviting outdoor area perfect for relaxing or entertaining. Whether hosting family gatherings or enjoying a quiet moment in nature, the design encourages a seamless connection with the outdoors.
A Positive Step Forward for Tiny Homes
The Seaholme is more than just a tiny house—it’s a bold statement that small spaces can be exceptionally liveable when designed with care and creativity. As the tiny home movement gains momentum across Canada, projects like this offer inspiring solutions for affordable, sustainable, and stylish living.
Frequently Asked Questions
-
What makes the Seaholme design unique?
The Seaholme stands out with its creative L-shaped configuration, extended roof, and innovative use of sustainable materials, making it both functional and visually striking.
-
How does the eco-friendly cladding benefit homeowners?
The composite cladding, made from recycled timber and plastic, offers durability, low maintenance, and a reduced environmental footprint, aligning with modern sustainability goals.
-
Is this design adaptable to colder Canadian climates?
Yes, while originally designed for milder conditions, the energy-efficient construction and robust materials allow for adaptations to colder climates.
-
Who were the key collaborators behind the project?
The innovative team at Modulate partnered with Baldwin Building Group to bring this transformative vision to life, combining expertise in both design and construction.

Leave a Reply