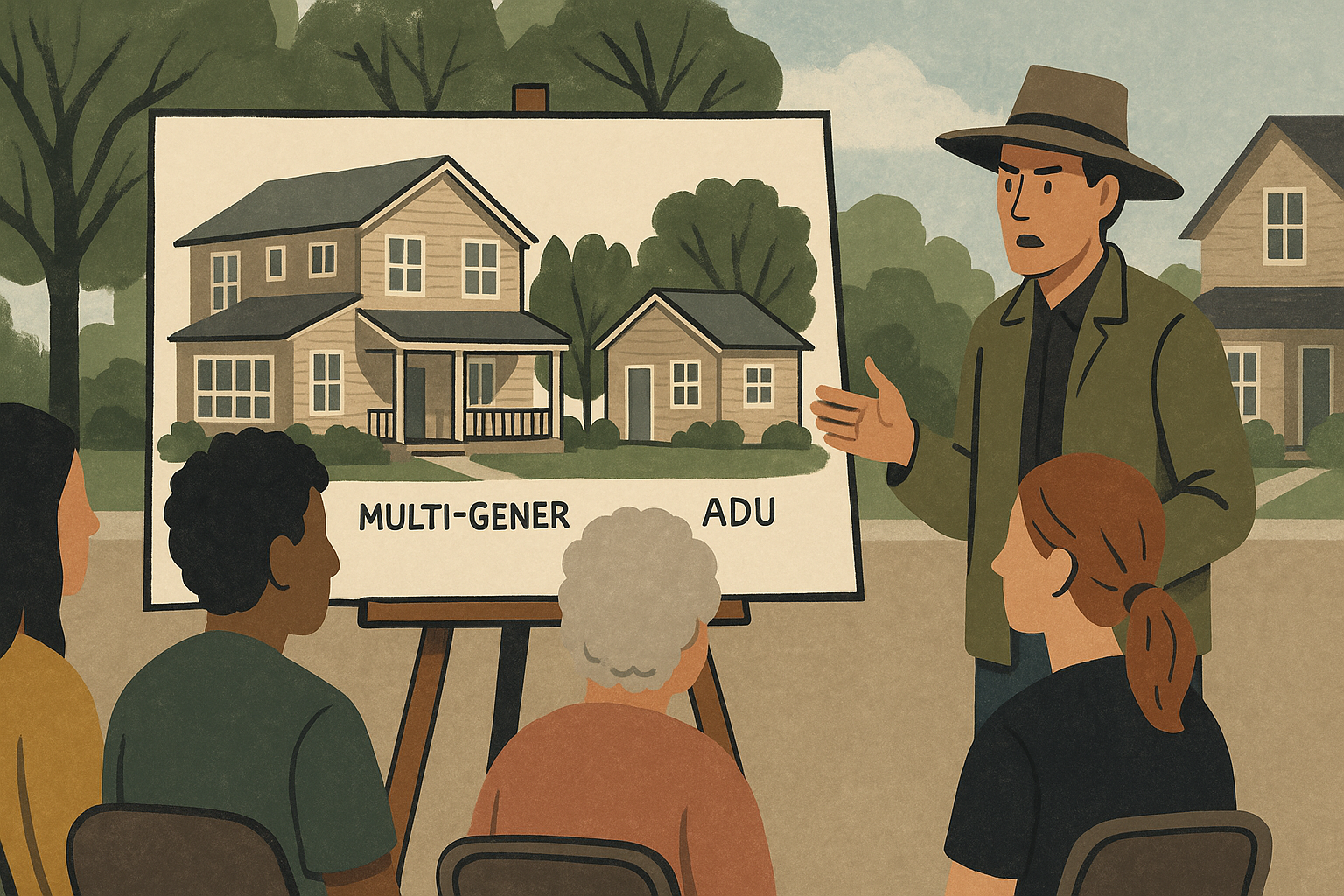
Estimated reading time: 6 minutes
Key Takeaways
- A visionary developer has proposed a large single-detached home on a 60-acre property in Erin.
- The plan includes converting the existing home into an accessory dwelling unit (ADU) for multi-generational living.
- The new primary residence will be approximately 645.47 square metres (7,000 square feet) and 7.7 metres tall, featuring two three-car garages.
- The proposal requires a zoning change, prompting community discussions about neighbourhood character, environmental impacts, and local traffic.
Table of contents
This exciting proposal, introduced by a forward-thinking developer, aims to reshape community living in Erin. Located on a sprawling 60-acre property at 4910 Tenth Line, the plan envisions a modern primary residence combined with the adaptive reuse of the existing home as an accessory dwelling unit (ADU).
The new primary home is designed to deliver approximately 7,000 square feet of living space, standing roughly 7.7 metres tall and complemented by two three-car garages. Meanwhile, the existing 367-square metre home, featuring four bedrooms and situated about 78 metres behind the new build, is poised to become a versatile ADU that supports multi-generational living—a feature increasingly valued across Canada.
Community Concerns
During recent community consultations, residents shared their thoughts and voiced several concerns regarding the project. Among the main points discussed were:
- *Neighbourhood character and preservation*: Ensuring the new development harmonizes with Erin’s distinctive rural charm.
- Environmental integrity: Addressing potential impacts on local water wells and the need for separate septic systems.
- Concerns about increased traffic and potential changes in local tax implications.
Council officials and developers stressed their commitment to balancing development with community values, ensuring that new constructions adhere strictly to architectural and environmental guidelines.
Council Response
In response to resident concerns, town councillors and staff clarified that the proposal will necessitate a zoning change. They also emphasized that the development requires rigorous standards, including separate systems for water wells and septic operations, thereby upholding Erin’s commitment to sustainable growth.
The council reassured community members that every aspect of the proposal will be carefully reviewed, ensuring that the project not only respects the historical fabric of Erin but also embraces innovative design for future generations.
Future Outlook
The proposal represents a promising direction for multi-generational living, blending tradition with modern practicality. By transforming the existing home into an ADU, the project paves the way for families to enjoy both expanded living spaces and proximity to each other while preserving the town’s rural heritage.
As the community continues to engage in constructive dialogue, Erin’s council will carefully weigh feedback before making a final decision. This approach ensures that the project aligns with local expectations and promotes a harmonious balance between growth and preservation.
Frequently Asked Questions
- Q: What are the key features of the new primary residence?
A: The new residence is planned to be approximately 645.47 square metres (7,000 square feet) in size with a height of around 7.7 metres, complete with two three-car garages.
- Q: How will the existing home be utilised?
A: The current 367-square metre, four-bedroom home will be converted into an accessory dwelling unit (ADU), promoting flexible multi-generational living.
- Q: What concerns have been raised by the community?
A: Residents have highlighted issues such as maintaining neighbourhood character, protecting environmental resources (like water wells and septic systems), increased local traffic, and potential tax implications.

Leave a Reply