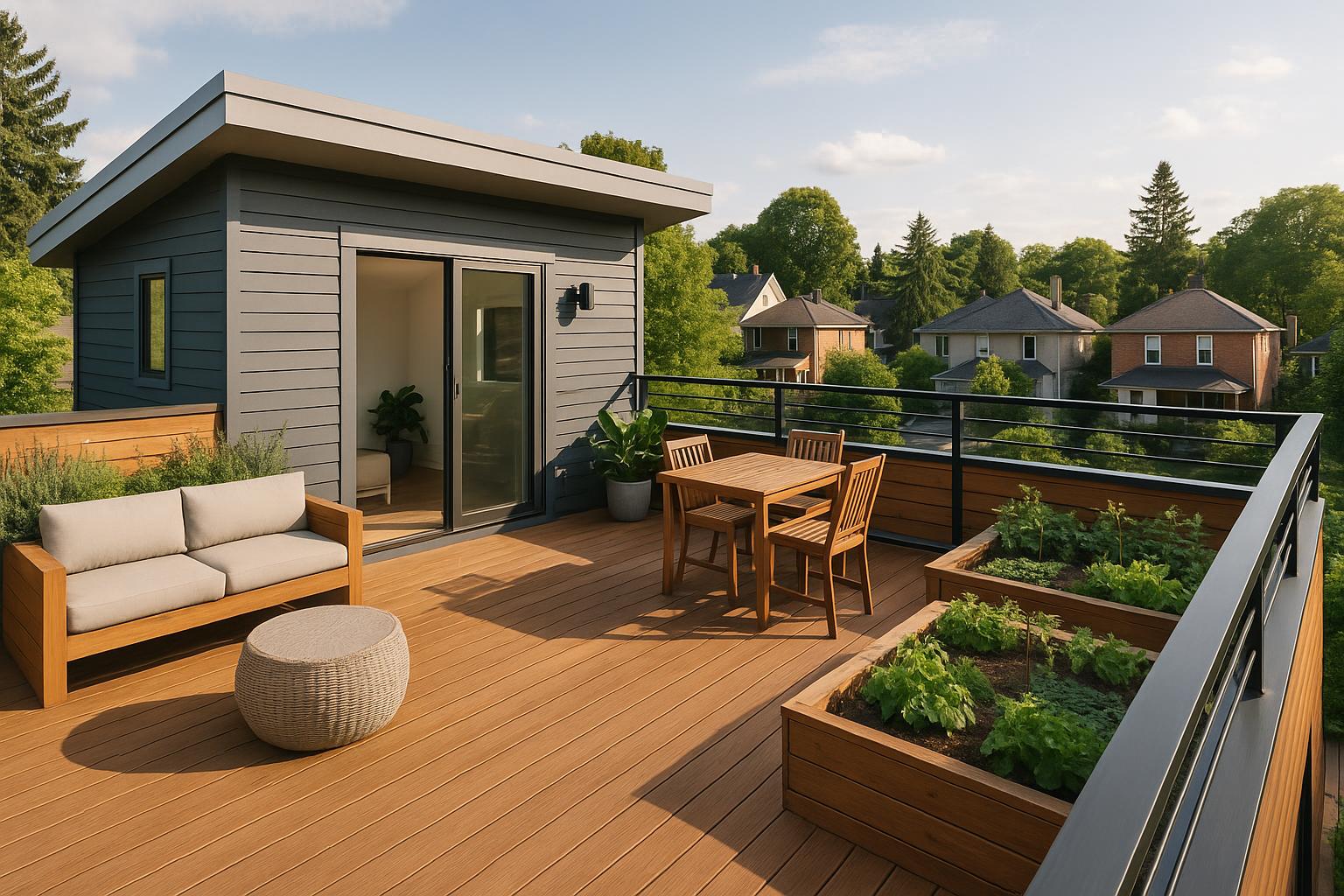
Estimated reading time: 7 minutes
Transforming Rooftop Spaces for ADUs: Innovative Rooftop Decks, Gardens, and Outdoor Living Solutions
Key Takeaways
- Rooftop decks and gardens create valuable outdoor living spaces while maximizing limited urban space.
- Structural safety and adherence to building codes are crucial, especially with heavy snow and ice in Canadian climates.
- Design innovations in tiny home living offer modular, space-saving solutions for outdoor spaces.
- Choosing weather-resistant materials and proper waterproofing ensures longevity and safety.
- Integrating sustainable landscape techniques creates both beauty and functionality.
Table of Contents
- Understanding Rooftop Decks for ADUs and Tiny Homes
- Designing Functional and Beautiful Rooftop Gardens
- Maximizing Outdoor Living on Rooftop Spaces
- Integrating Innovation in Tiny Home and ADU Rooftop Designs
- Canadian Weather Considerations for Rooftop Spaces
- Conclusion: Unlocking the Potential of Rooftop Spaces
- Frequently Asked Questions
Understanding Rooftop Decks for ADUs and Tiny Homes
A rooftop deck is an elevated outdoor platform that transforms unused roof space into a vibrant area ideal for relaxing, dining, or entertaining. With safety railings and smart engineering, rooftop decks creatively maximize the limited footprint of ADUs and tiny homes.
Key Points:
- Expands your living area vertically, making every square foot count.
- Enhances property value and charm in urban environments.
- Requires rigorous structural reinforcement to support furniture, planters, and heavy Canadian snow loads.
- Adheres to strict safety and building codes, as detailed in guidelines from cities like Vancouver and Toronto.
Advanced tips on tiny home design include specialized structuring for rooftop decks that thrive in harsh Canadian climates.
Designing Functional and Beautiful Rooftop Gardens
A rooftop garden transforms a flat roof into a lush, green oasis. By layering planters, soil, and sometimes complete green roof systems, these gardens not only enhance aesthetics but also improve insulation and manage stormwater runoff.
Highlights:
- Boosts privacy with natural screens such as tall grasses and shrubs.
- Attracts pollinators and offers an eco-friendly appeal.
- Supports urban food production with herbs, vegetables, and seasonal blooms.
- Practical advice includes using lightweight planters, selecting proper soil depth, and installing automated drip irrigation.
- For sustainable design ideas, visit eco-friendly living homes inspiration.
Maximizing Outdoor Living on Rooftop Spaces
Effective outdoor living requires planning functional zones on compact rooftop spaces. By dividing areas for seating, dining, and gardening, you can create a multi-use environment perfect for ADUs and tiny homes.
Design Tips:
- Implement modular or fold-away furniture to optimize space.
- Select weather-resistant materials like composite decking, powder-coated metals, and UV-protected fabrics.
- Add features like retractable awnings, wind barriers, and ambient lighting for year-round usability.
- Get more ideas on innovative designs at modular furniture for tiny homes.
Integrating Innovation in Tiny Home and ADU Rooftop Designs
Innovation in rooftop design isn’t just about aesthetics—it’s about combining functionality with sustainability. Contemporary trends emphasize adaptable, space-saving furniture, green roof technologies, and energy-efficient solutions.
Key Innovations:
- Modular, foldable outdoor furniture that can be customized as needed.
- Green roof systems, both extensive and intensive, which improve energy efficiency and manage rainwater.
- Solar shading techniques, including retractable awnings with integrated solar panels.
- Real-life examples from Vancouver and Toronto show how these innovations blend form and function while complying with local codes.
- For more insights, check out tiny home living strategies.
Canadian Weather Considerations for Rooftop Spaces
Canadian weather demands robust design solutions. Rooftop decks and gardens must be built to withstand heavy snow, ice, and frequent freeze-thaw cycles.
Weather-Proofing Essentials:
- Ensure structural designs can handle heavy snow loads and icy conditions.
- Utilize waterproof membranes and proper drainage to prevent leaks and water pooling.
- Incorporate wind-resistant railings and slip-proof surfaces for safety during storms.
- Refer to Toronto’s building guidelines for detailed regulations.
- Learn additional winter-proofing techniques at winter-proof tiny home designs.
Conclusion: Unlocking the Potential of Rooftop Spaces for ADUs
Transforming rooftop spaces for ADUs and tiny homes is about rethinking how space is used. By integrating innovative rooftop decks, lush gardens, and smart outdoor living solutions, homeowners can dramatically expand their daily living areas without enlarging their building’s footprint.
Remember:
- Focus on structural safety, weather resilience, and adherence to local codes.
- Adopt space-saving designs and sustainable materials to create a private oasis in the heart of urban centers.
- Regular maintenance and professional consultation ensure that your rooftop remains both beautiful and safe year-round.
Ready to upgrade your rooftop space? Start by reviewing local regulations and connecting with experts to bring your vision to life. As urban living evolves, building upward is quickly becoming the new frontier in innovative, sustainable design.
For further inspiration and detailed guidelines, visit Vancouver’s rooftop guidelines and Toronto’s deck regulations. Enhance your rooftop living experience with insights on tiny home living.
Frequently Asked Questions
Q1: What is an ADU?
A: An Accessory Dwelling Unit (ADU) is a secondary housing unit on a single-family lot. It offers a compact yet functional living space, often enhanced by creative designs such as rooftop decks and gardens.
Q2: Why choose a rooftop deck for an ADU?
A: Rooftop decks maximize limited space by adding a versatile outdoor living area. They not only boost the property’s value but also provide an ideal spot for relaxation and social gatherings in urban settings.
Q3: How do I ensure my rooftop space endures harsh Canadian weather?
A: Proper design is key. Use weather-resistant materials, ensure robust structural support, install waterproof membranes, and follow local building codes. Regular maintenance, especially after severe weather, is essential.

Leave a Reply