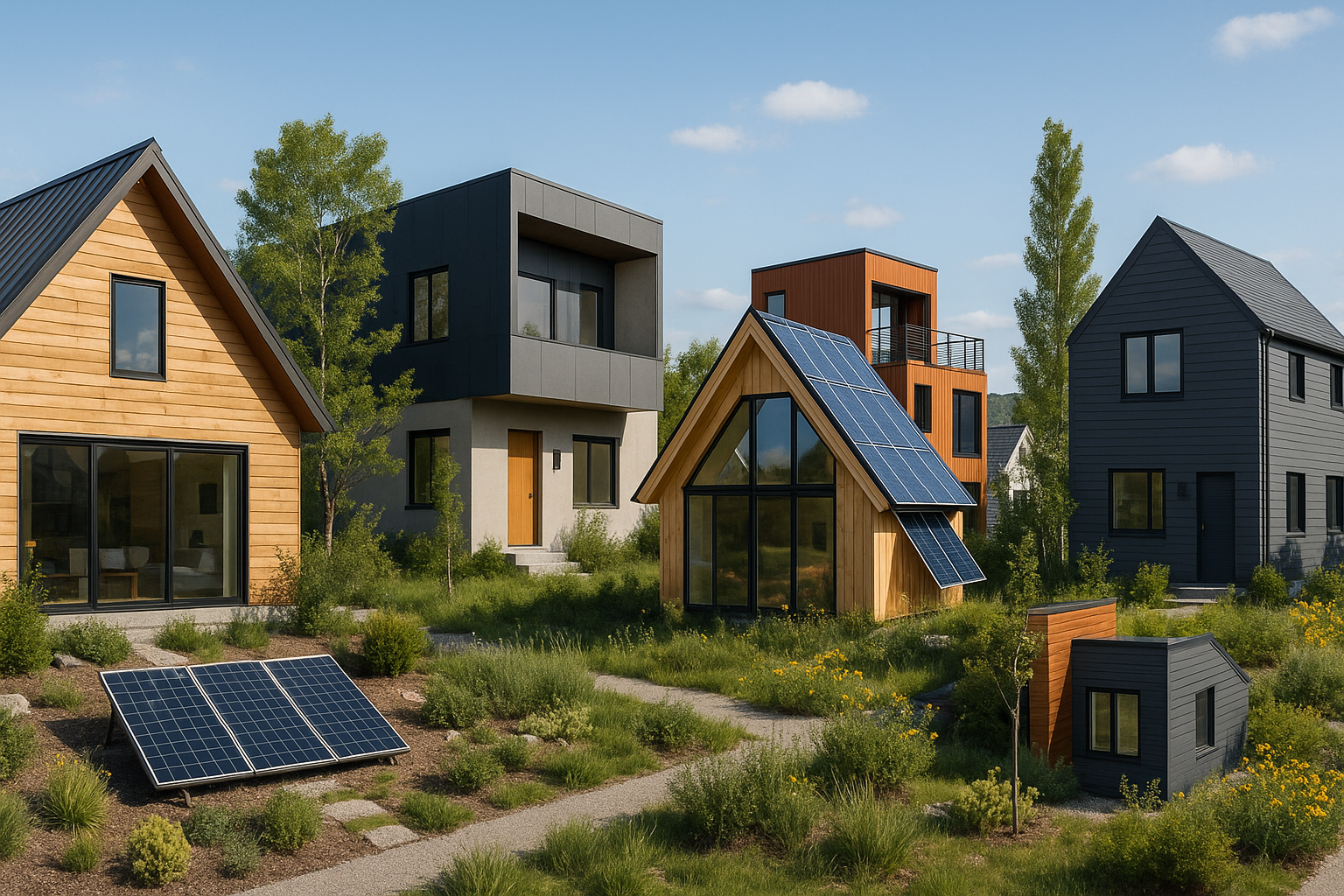
Estimated reading time: 8 minutes
Key Takeaways
- Seven pioneering housing concepts tailored for Alberta’s evolving needs.
- Sustainable, accessible, and community-centered designs that cater to diverse lifestyles.
- Innovative ideas merging modern amenities with practical functionality.
- Versatile options from urban layouts to rural flex-homes ensuring future-ready residences.
Table of contents
1. Efficient Fourplex Living
Alberta’s efficient fourplex model is designed to maximize both space and affordability. Each unit features private entrances, smart layout designs, and state-of-the-art energy efficiency. This model is perfectly suited for the bustling urban environments of Calgary, offering modern living in a community setting.
2. Spacious Family Duplexes
Duplex designs blend the charm of a single-family home with the financial benefits of rental income or multi-generational living. Families can enjoy private outdoor spaces alongside flexible floor plans that promote both togetherness and independence.
3. Suite-Ready Bungalows
The suite-ready bungalow concept integrates legal secondary suites into its design, addressing housing shortages while providing practical space for extended family or mortgage helpers. With open floor plans and accessibility in mind, these bungalows are not only inviting but also future-ready.
4. Urban Townhomes
Urban townhomes in Alberta combine contemporary style with community flair. Featuring rooftop patios, shared amenities, and attractive streetscapes, these designs foster vibrant and walkable communities that enhance city living.
5. Rural Flex-Homes
For those who cherish countryside living, rural flex-homes merge practical functionality with elegant interiors. Designed with extra space for home offices, hobby shops, or a larger family setup, these homes offer versatility without compromise in rural Alberta.
6. Accessible Compact Homes
Compact homes reimagine smaller plots by offering accessible and efficient living spaces. With bright interiors, clever storage solutions, and low-maintenance exteriors, these homes cater to both young professionals and seniors seeking comfort and flexibility.
7. Environmentally-Forward Designs
Responding to modern eco-conscious demands, these designs focus on energy efficiency and sustainable materials. Solar-ready roofs, superior insulation, and smart water use systems embody a future where environmental responsibility meets innovative design.
With these seven groundbreaking concepts, Alberta is not only embracing modern architectural trends but also setting the stage for a future of sustainable, affordable, and community-driven housing solutions. Each design reflects a commitment to adapting to Alberta’s unique needs and diverse climates, ensuring bright possibilities for homeowners and communities alike.
Frequently Asked Questions
Q1: What makes Alberta’s housing designs innovative?
A1: Alberta’s designs integrate modern amenities, sustainable features, and flexible layouts that cater to urban efficiency as well as rural livability.
Q2: How do these designs address community needs?
A2: The designs emphasize shared spaces, private living areas, and innovative layouts that foster neighbourly connections, while also providing solutions for mortgage-sharing and multi-generational living.
Q3: Are these housing concepts applicable throughout the province?
A3: Yes, the concepts are tailored to accommodate Alberta’s diverse climates and lifestyles, from bustling urban centers to peaceful rural settings.

Leave a Reply