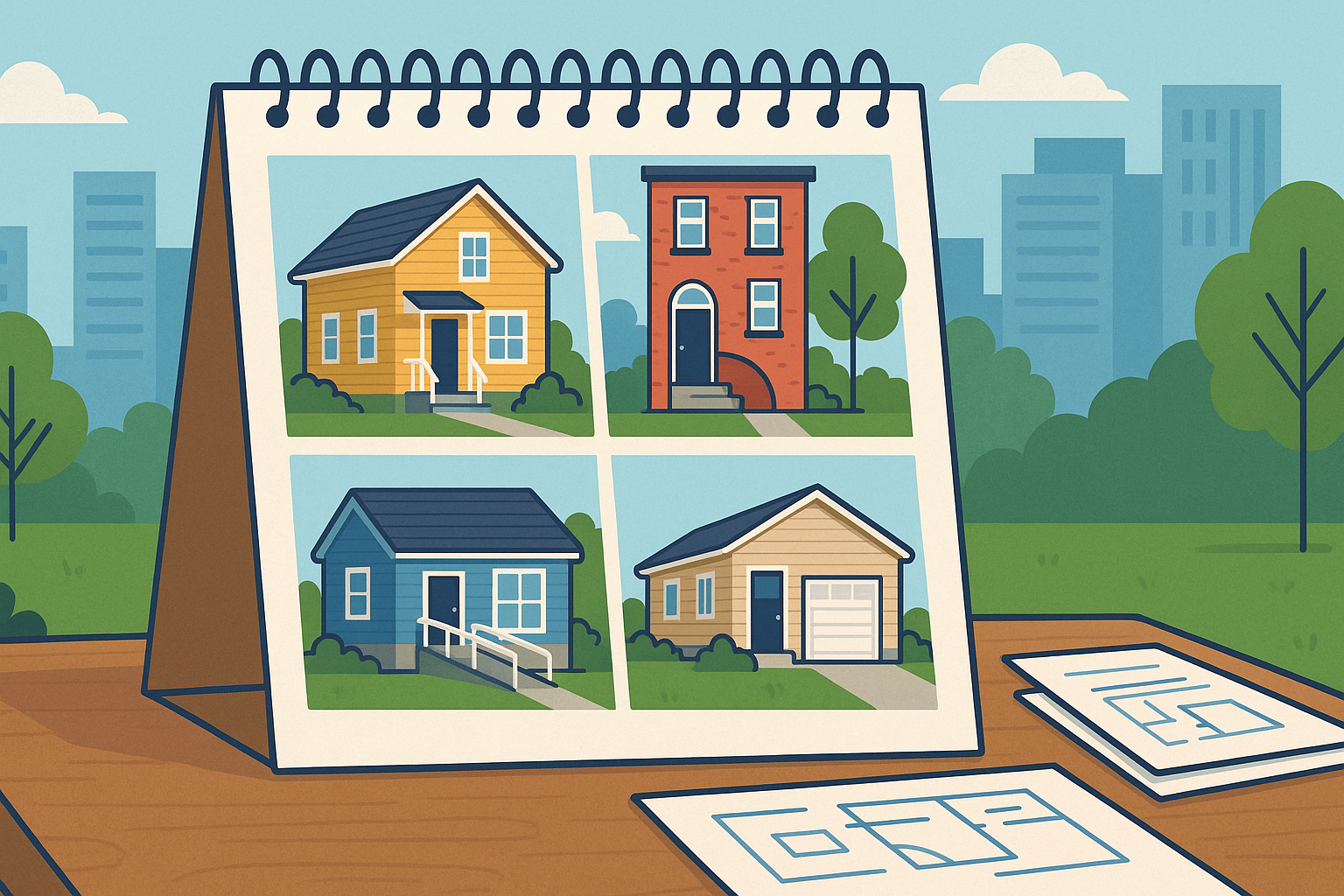
Estimated reading time: 6 minutes
Key Takeaways
- Innovative Resource: The catalogue streamlines housing development with 49 standardized designs, including seven tailored for Ontario.
- Simplified Process: Designed to help smaller home builders reduce costs and accelerate project timelines.
- Accessibility & Sustainability: Incorporates features such as accessibility-ready units and energy efficiency considerations.
- Diverse Options: Offers a range of layouts from accessory dwelling units to stacked townhouses and multifamily conversions.
- Provides a blueprint for Housing, Infrastructure and Communities Canada to guide future projects.
Table of contents
Canada’s Housing Design Catalogue: A Fresh Solution for Affordable Homes in Ontario
Ontario is taking a significant step towards addressing the housing crisis with the launch of the Housing Design Catalogue. This innovative resource combines a variety of pre-approved housing designs aimed at increasing gentle density within established urban neighbourhoods. It offers new hope for families, seniors, and first-time buyers looking for affordable, high-quality homes.
What is the Housing Design Catalogue?
Developed with $11.6 million in federal funding, the Housing Design Catalogue features 49 standardized designs, seven of which are specifically tailored for Ontario. Each design is crafted to suit various site conditions and neighbourhood needs while streamlining the process from concept to construction for smaller home builders.
Housing Minister Nathaniel Erskine-Smith stated, “These standardized designs will help smaller home builders cut through the complexity, speeding up the time between concept and construction and lowering costs of building.”
Summary packages with overviews, 3D drawings, dimensions, and unit summaries are now available online. Detailed technical guidance on accessibility, energy efficiency, and construction costs will be provided in final architectural and engineering packages soon.
Overview of Ontario’s Seven Model Designs
Ontario’s catalogue simplifies the process of adding a variety of gentle-density homes into established communities. Here are the highlights:
1. Accessory Dwelling Unit (ADU) 01 – The “Granny Flat”
-
- Detached backyard or sideyard unit perfect for multigenerational living or rental income.
- 59 square metres (634 sq. ft.) with one bedroom, one bathroom, self-contained kitchen, laundry, and storage.
2. Two-Storey Accessory Dwelling Unit
-
- Ideal for properties with ample green space.
- 95 square metres (1,017 sq. ft.) featuring three bedrooms, one bathroom, and a carport.
3. Stacked Townhouse – Option One
-
- 201 square metres (2,165 sq. ft.) with flexible configurations ranging from one to three bedrooms and one or two bathrooms per unit.
- Design supports both side-by-side and standalone builds for various lot sizes.
4. Stacked Townhouse – Option Two
- 237 square metres (2,549 sq. ft.) with options for one to four bedrooms and one bathroom per unit.
5. Fourplex – Option One
-
- 303 square metres (3,264 sq. ft.) designed with one to three bedrooms and one bathroom per unit.
- Features an accessibility-ready unit to seamlessly integrate into most neighbourhoods.
6. Fourplex – Option Two
- 362 square metres (3,897 sq. ft.) offering one to three bedrooms and one or 1.5 bathrooms per unit.
7. Sixplex Conversion
-
- 450 square metres (4,482 sq. ft.) with configurations of one to two bedrooms and one bathroom per unit.
- Includes an accessible-ready unit, enhancing inclusive community development.
Why This Matters
By encouraging infill development and gentle density, Ontario can efficiently create much-needed homes without encroaching on green spaces. These ready-to-go designs not only simplify the construction process but also reduce delays, lower costs, and offer sustainable, accessible living options for diverse Canadian households.
Ultimately, the Housing Design Catalogue serves as a toolkit for building a brighter, more inclusive future—both in Ontario and across Canada.
Let’s build a more affordable, inclusive Ontario—one home at a time!
Frequently Asked Questions
- Q: What is the purpose of the Housing Design Catalogue?
A: It streamlines the housing development process, making it easier and more affordable for a variety of stakeholders including builders, municipalities, and homebuyers. - Q: Who benefits from these standardized designs?
A: Home builders, municipalities, families, seniors, and first-time buyers can all make use of these versatile, accessible designs. - Q: Where can I access more detailed information about these designs?
A: Detailed architectural and engineering packages will soon be available. For updates, visit Housing Catalog.

Leave a Reply