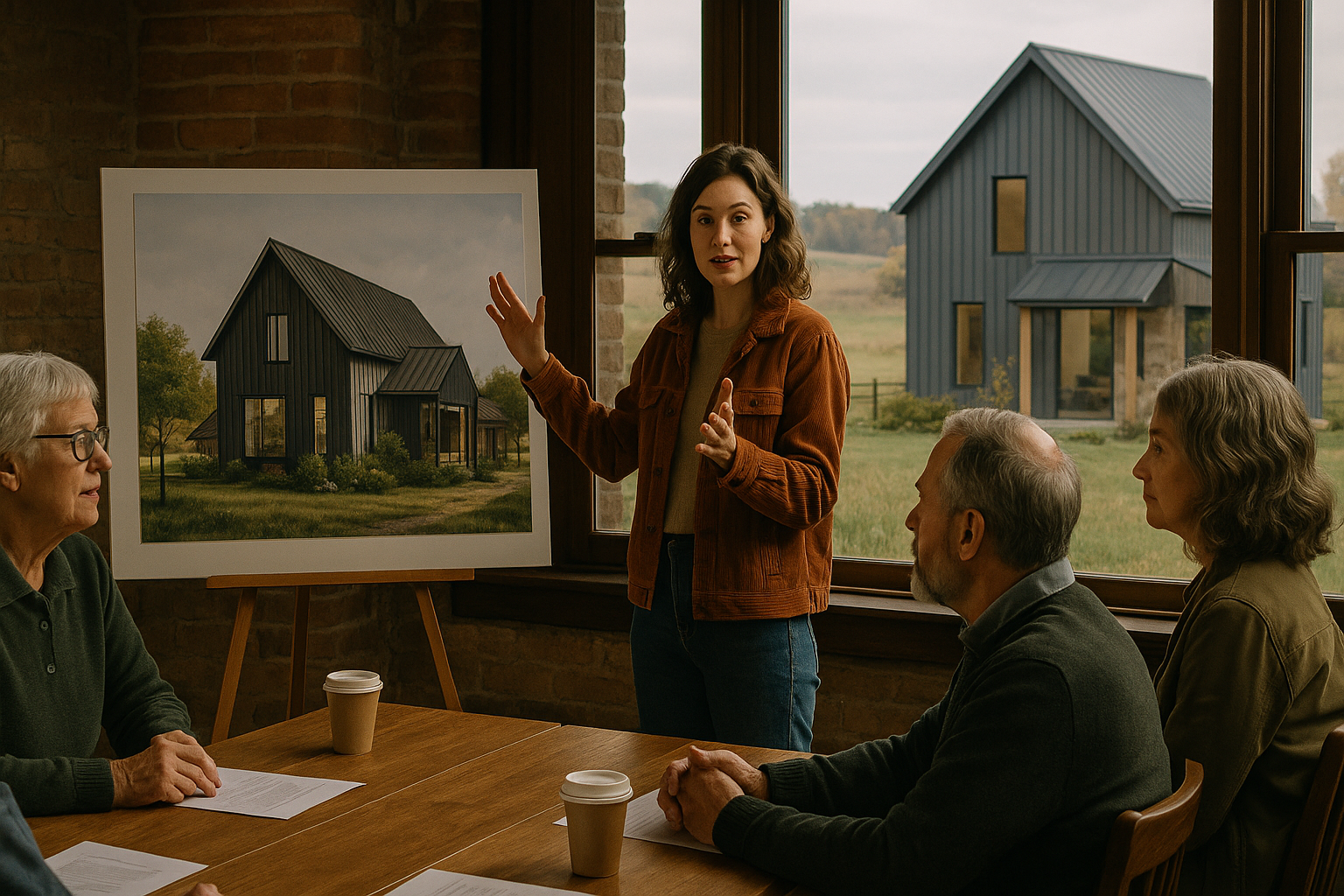
Estimated reading time: 7 minutes
Key Takeaways
- Innovative Housing Proposal: A rezoning application for a 60-acre lot in Erin aims to combine a spacious primary residence with a detached accessory dwelling unit (ADU).
- Community Engagement: Residents have actively participated in discussions regarding the balance between modern development and Erin’s rural character.
- Concerns include the potential impacts on local natural features, water resources, and fair taxation policies.
- Town Council Focus: Local officials, including Councillor Cathy Aylard and Mayor Michael Dehn, are carefully considering feedback to ensure sustainable growth.
- The proposal reflects an opportunity for innovative, multi-generational living while maintaining environmental stewardship.
Table of contents
In a vibrant display of community engagement, Erin residents are discussing a fresh development proposal that may redefine rural living. The proposal includes a spacious new primary residence and an intelligently designed accessory dwelling unit, all intended to respect the town’s traditional roots while paving the way for modern comforts.
Details of the Proposal
The application centers on a 60-acre lot at 4910 Tenth Line, Erin. The planned primary residence is approximately 645 square metres (around 7,000 sq. ft.) and includes two three-car garages at the front of the property. A pre-existing residence, spanning about 367 square metres with four bedrooms, is proposed to be repurposed as a detached ADU located approximately 78 metres behind the new home.
Community Feedback and Considerations
During a recent public meeting, local neighbours voiced concerns regarding:
- Whether the new property’s scale suits the neighborhood’s traditional charm.
- Potential impacts on water resources and the overall environment.
- Concerns about future taxation for properties hosting multiple residences.
In a reflective moment, one resident noted, The balance between innovation and tradition is delicate, and we must tread carefully.
Town Council’s Approach
Councillor Cathy Aylard highlighted the benefits of accessory dwelling units when they are thoughtfully integrated into the community fabric. Both the new residence and the ADU will require separate septic systems and wells, underscoring a commitment to preserving the local environment. Town officials, including Mayor Michael Dehn, are weighing all viewpoints to secure a future that honors Erin’s rural charm while embracing modern living standards.
Looking Ahead
This development proposal is more than just a change in property layout—it is a conversation about responsible growth. The initiative embodies a shift toward creative housing solutions that foster multi-generational living while ensuring that the town’s natural beauty and community spirit remain intact. With continued dialogue between residents, council, and developers, Erin is poised to chart a course that respects its heritage while welcoming a sustainable future.
Frequently Asked Questions
Q: What does the proposed development entail?
A: The proposal involves rezoning a 60-acre lot to create a large primary residence with two three-car garages as well as converting an existing home into a detached accessory dwelling unit (ADU).
Q: How might this development affect the community?
A: Residents have raised points about the scale of the new build, its alignment with the neighborhood’s aesthetic, and potential implications for water resources and taxation. The town aims to balance growth while respecting Erin’s rural character.
Q: What are the next steps in the review process?
A: Town officials, including members of the council, are gathering further input from the community. A final decision will be reached after careful deliberation to ensure both innovation and sustainability are maintained.

Leave a Reply