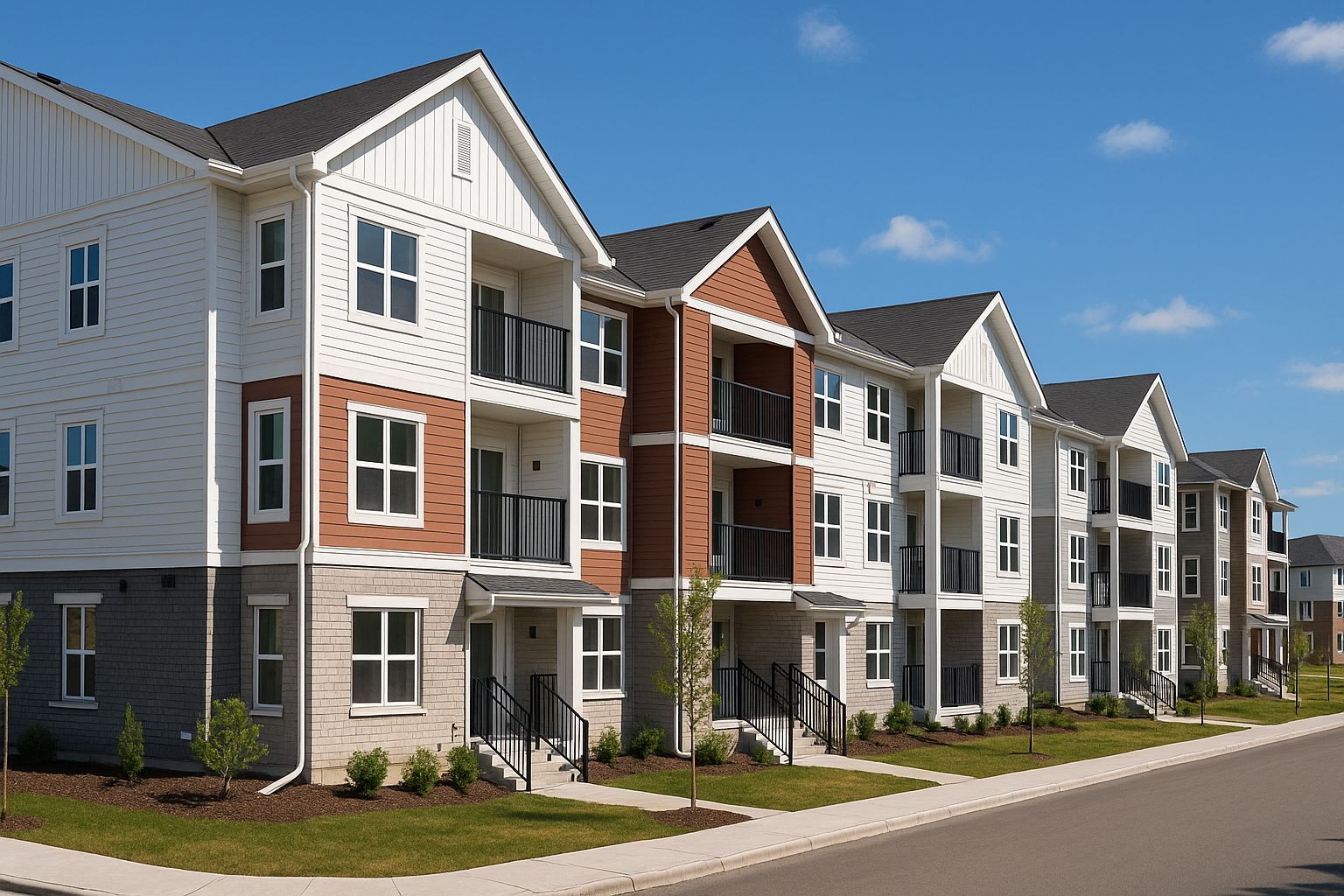
Estimated reading time: 6 minutes
Key Takeaways
- CMHC has unveiled a catalogue of 50 low-rise housing designs, including seven tailored for Alberta.
- Inspiration is drawn from postwar strategies that rapidly expanded housing supply.
- The designs focus on practicality, affordability, and efficiency, eliminating non-essential features for cost savings.
- Standardized blueprints are set to reduce design timelines and streamline municipal approvals.
- Industry leaders believe these initiatives could be pivotal in addressing Canada’s housing shortage.
Table of contents
Drawing Inspiration from History
Canada is embracing both its rich past and a forward-thinking vision to tackle the housing crisis. Reminiscent of the postwar era—when standardized model homes helped build a million houses—this new initiative is a nod to history with a modern twist.
Practical, Affordable, Ready-to-Build Homes
The updated catalogue includes less-dense housing options such as laneway homes, rowhouses, stacked townhomes, fourplexes, and sixplexes. Special emphasis has been given to Alberta with seven unique designs prioritising practical layouts and cost-effectiveness.
Michael Dub, principal architect at Edmonton-based Dub Architects, explained, “Affordability was the driving force behind this project.”
Among the designs are accessory dwelling units like two-bedroom laneway houses and garage suites with one-bedroom apartments above.
Fast-Tracking Affordable Housing
The CMHC’s ready-to-build blueprints are accessible to homeowners, builders, and small developers. This approach is designed to cut through lengthy design and approval processes, thereby significantly reducing construction costs.
Simple, efficient, and practical—the streamlined designs may lack features like walk-in closets and ensuite bathrooms, but they offer an affordable alternative for many Canadians.
Industry Response
Industry experts have responded positively to the new designs. Calgary-based builder Alkarim Devani remarked that the catalogue is “a really good start,” and sees it as a launchpad for introducing diverse housing options in established neighbourhoods.
Despite challenges such as varying municipal zoning bylaws and approvals, the designs have sparked optimism among builders and community planners alike.
Making a Meaningful Impact & The Importance of Supportive Policies
The initiative not only promises to expand housing supply—with potential additions ranging from laneway houses to converted garages—it also highlights the need for adaptable municipal policies.
- Streamlined approvals: Simplifying bureaucratic hurdles may encourage more innovative housing developments.
- Updated zoning regulations: These changes are essential to support affordable, modest multi-family homes.
Encouraging Progress in Calgary
Calgary officials are set to launch a local design challenge aimed at developing infill models that can bypass lengthy approval processes. Their goal is to reduce approval times for ‘missing middle’ homes from several months to just eight weeks.
This initiative works in harmony with the federal CMHC catalogue, which is expected to soon release detailed architectural packages for its new models.
Looking Ahead
With nearly a million single-family homes in Alberta, even small changes—like adding a laneway house—could significantly boost rental options. The CMHC’s innovative approach is a beacon of hope for Canadians seeking affordable housing.
Bottom line: By blending tradition with innovation, Canada is paving the way for more accessible, affordable housing options that could transform communities nationwide.
Frequently Asked Questions
- What is the purpose of the new housing catalogue?
It aims to provide ready-to-build, low-rise housing designs that are both affordable and efficient, meeting the urgent housing demand across Canada.
- Why were specific models designed for Alberta?
Alberta received special designs tailored to local needs, focusing on practicality and cost-effectiveness to address regional housing challenges.
- How do the new designs benefit homeowners and developers?
The standardized blueprints help reduce design approval times and construction costs, making the building process much faster and more accessible.
- What role do supportive policies play in this initiative?
Municipalities need to update zoning regulations and streamline approval processes to fully leverage the potential of these innovative designs.

Leave a Reply